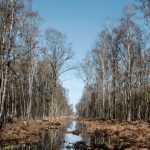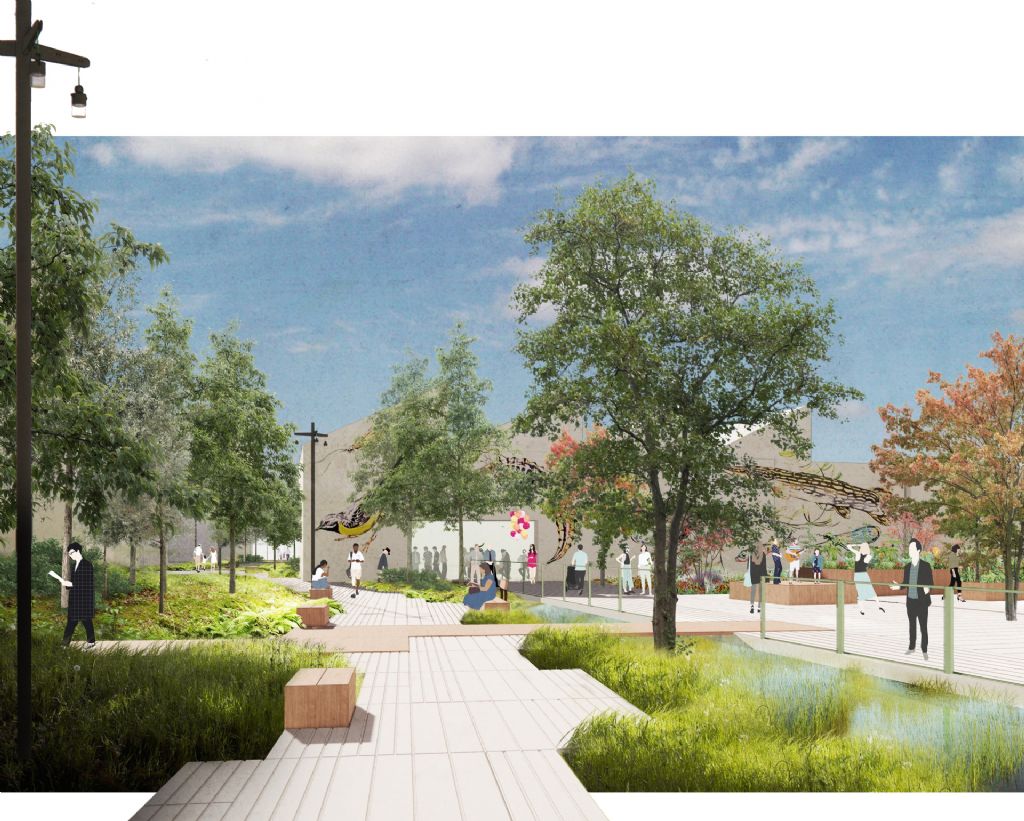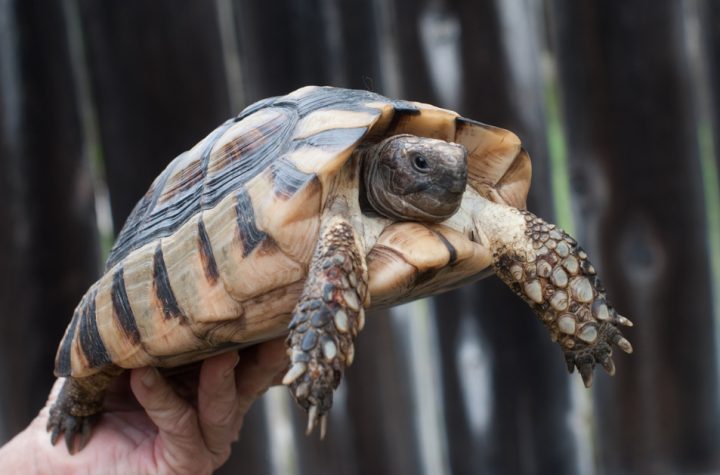Heyvaert, between the Bergensesteenweg and the Charleroi Canal, has been known for 40 years for its transcontinental trade in used cars. As a result, most of the land has become severely polluted and the population suffers from the large-scale car trade that is too deep in the city center and is suffocating. The region desperately needs to be redesigned to improve quality of life and accessibility. With the Brussels Region urban renewal project, the automobile trade will gradually disappear and a space for a new future will be created for a livable multicultural neighborhood.
The masterpiece is the building of the Klein Zennepark, a one-kilometer green park that follows the path of the former bed of the Zenne River. This space is now mainly used as a storage place for the auto trade. The new city park in Hefart will be constructed in phases, depending on the potential for land purchase in the place where car dealers make room for new urban development.
Biophilic design
For Klein Zennepark’s design, the designers were inspired by the natural system that forms the basis of the project: the Kleine Zenne River. This river has always been of great importance for the historical development of the city and the region. In the design proposal, the Klein Zennepark has again become a lifeline, this time for the cultural and natural development of the Heyvaert area and beyond.
The design team takes a neighborhood-loving design approach that aims to reconnect people with nature by stimulating different levels of nature experience in an urban environment, using the former Kleine Zenne bed as a metaphor for the new city park. This approach forms the basis of design in many ways, from nature-based solutions such as botanical remediation and sustainable drainage systems, to design language that stimulates a greater appreciation for nature.
A much-needed public space
The park consists of a park side – wherever possible – at least 12 meters wide. Within this offer, a pedestrian and bicycle connection will be provided connecting the Ninoofsepoort park, the slaughterhouse site and the Dauwpark. There will also be space for different plants and pooling of water. On the other hand, there are a number of junctions where the park extends into an “urban living room”. In these places there is more space to incorporate a number of functions required in the neighborhood, such as play and rest areas, adjacent vegetable gardens, multifunctional open spaces, …
“With this project, the area will become more operable and new links will be created for ancestors and cyclists. The Klein Zennepark will provide the area with a much-needed green public space, while the park will also provide many benefits in terms of climate adaptation and biodiversity.” It will have a positive impact on Quality of life and the mix of housing and productive jobs in the neighborhood, ”says BRUT’s Frances de Wolff.
Attention to rotation
The design also pays great attention to roundness. For example, it is being investigated that some existing structures and sidewalks can be reused in future construction. Not only does this have a positive effect on the use of raw materials, but it ensures that the new garden identity is strongly intertwined with its context and history. Recovering and reinterpreting historical elements ensures that the region’s multi-layered history remains legible.

“Coffee buff. Twitter fanatic. Tv practitioner. Social media advocate. Pop culture ninja.”











More Stories
Which can cause an increase in nitrogen.
The Central State Real Estate Agency has no additional space to accommodate Ukrainians.
The oystercatcher, the “unlucky national bird,” is increasingly breeding on rooftops.