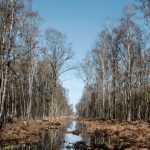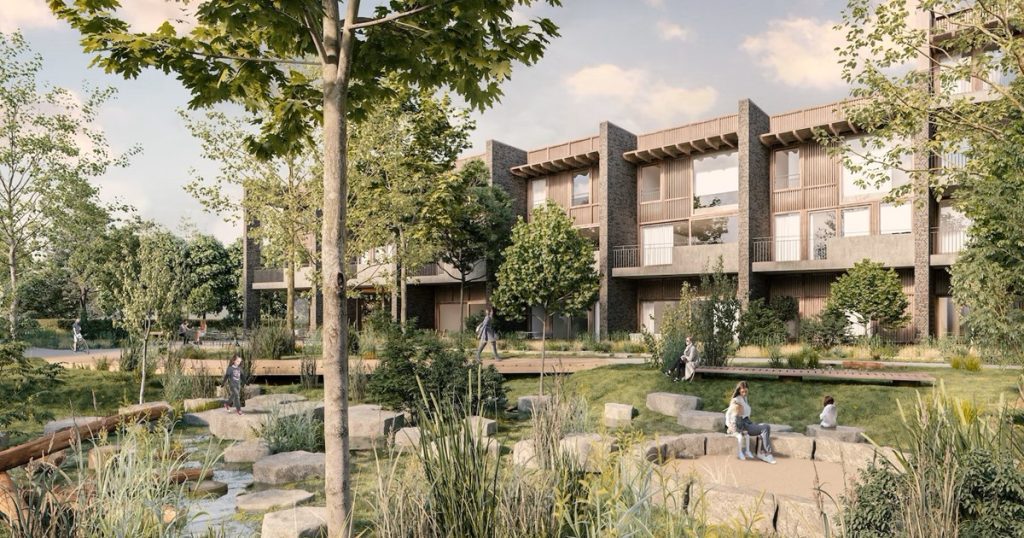The center of Merelbeke, like many Flemish municipalities, is characterized by a wide range of buildings. This has grown historically, often without a harmonious, pre-defined architectural language. The Kampvuur team supports the municipality’s ambition to provide a cohesive foundation for this spatial diversity by building a renewed public realm that gives the center a new face.
The winning project proposal from Team Campfire is located under the church tower in the historic center of Merelbeke. The designers focus on the character of the village, small-scale, context-focused architecture that above all wants to provide a space for encounters, diversity and inclusion.
The Green Heart of Merelbeek
The current Flemish engineer says in a note of his ambition for the coming years Eric Wirz:”Even in our cities and village centers, it is not enough to provide a net increase in open spaces and usable green spaces. If we want to combat the heat island effect in a sustainable way, improve air quality and provide recreational space for residents, there is also a need for landscape restoration. We must seek out the landscape beneath the city, by uncovering and linking together the large green and blue structures, and ensuring that they penetrate the heart of our urban areas. As a Flemish architect, I like to approach spatial planning from open space and focus on a strong, interconnected landscape as a basis.“
In Hebbe(LINK) design, the landscape comes first. The new green core runs along the main east-west axis: the public corridor that today runs from the Hundelgemsesteenweg to the Sportstraat. The north-south axis moves perpendicular to the main axis towards potential future developments. An interesting, centrally located public square is created at the intersection of the two axes.
Opportunities to meet
“In addition to private and public space, we must focus on collective space, where we can share things with our neighbors in a sustainable way. To achieve this, we must search for new housing models through which we dare to question the private nature of certain aspects of living.“, continues the Flemish engineer in his ambitious note.
“Collective space is also the area or neighbourhood, which is the scale between architecture and urban development. This is a scale that is lacking in Flanders, which is mainly divided into public and private spaces. It is a buying group metric, a building group metric and perhaps the metric of the future. It is the scale in which new spatial concepts can be deployed for a future-proof living environment. Architecture plays an important role in restoring the spatial experience to distinguish between the private, the collective and the public. In this sense it can create opportunities for encounters.“
The Kampvuur team creates such opportunities in its design for Merelbeke by focusing on a variety of spaces – both in the landscape and at the building level – that stimulate encounters. The designers work around two important themes: “Active Headers” and “Elevated Pier”, a walkway on the first floor, on the north side, starting from the two stair centers on either side of the project. A corridor or “pier” (raised) serves the double houses (“loggia”) on the first floor.
Innovative living options
By focusing on different models, there is room for a wide diversity of residents: an essential and valuable part of urban life and a reflection of contemporary society. The design team places special emphasis on Adaptable Lifetime Living (GOLLD). For example, GOLLD Homes can easily be converted into a Kangaroo House by vertically integrating with the modules above them. This rearrangement can also occur horizontally, making the combinations numerous and diverse.
Example project
Team Campfire offers a rugged, climate-adaptive design that’s truly ready to withstand changes. The architects create a structure in blue and green, whether in private, collective or public part. The project consists of a fully prefabricated modular timber construction with sturdy brick shells.
Project development often maximizes building size: the largest possible number of units on the smallest possible area. This project takes a completely different approach and is strongly committed to valuable landscaping and maximizing the quality of living and livability.
The designers wanted to create a neighborhood where people could continue to live together for a long time and really meet each other. They achieve this by focusing on mixed residential profiles, through participation and co-creation, adaptability in design, easy access to public spaces with sufficient relaxation areas and integration of activities. This will ensure less loneliness, stronger connection, and a higher sense of security. In short, the Hebbe(LINK) project represents an example of a new and sustainable future in central Merelbeke.

“Coffee buff. Twitter fanatic. Tv practitioner. Social media advocate. Pop culture ninja.”











More Stories
Which can cause an increase in nitrogen.
The Central State Real Estate Agency has no additional space to accommodate Ukrainians.
The oystercatcher, the “unlucky national bird,” is increasingly breeding on rooftops.