Text: Denise Janmaat, Director of the Netherlands Institute for Accessibility
Whether the person using the wheelchair is the driver or the passenger, this always means that there must be space next to the vehicle to manoeuvre the wheelchair. The turning circle for a wheelchair is 150 cm and this is the space included in the Disabled Parking Guidelines as an additional space in addition to the standard space.
You can probably imagine this scene: a wheelchair user drives his car, opens the car door completely, gets from the wheelchair into the car, and then the wheelchair ends up in the trunk. This can be done, for example, with a crane or by someone traveling with you. In both cases, space is required next to the car. The picture shows how much space is needed to perform these actions; the space in the adjacent parking space is really required in this case.
If the disabled parking space is of standard size, you will of course immediately understand that it is impossible for a wheelchair user to get in and out of the car. And if you pay attention to what the disabled parking spaces in your municipality look like, you will soon discover that they are often parking spaces of standard dimensions. For example, as in this photo, where there is a sidewalk with a garden and bike racks next to the disabled parking space. There is no room to maneuver the wheelchair around the car, to get from the car to the wheelchair, and no room to climb onto the sidewalk with the wheelchair.
Is parallel parking better? You might think that parallel parking would solve this problem. Unfortunately, this is not the case. With parallel parking, the entry and exit from the street is on at least one side of the car. The other side usually has the curb next to it.
Especially on one-way streets, the parking car does not always have the option to exit to the correct side with the preferred side (due to transportation). This often means that the wheelchair user who is the driver has to exit to the side of the street. This is risky. Especially since it takes longer for a wheelchair user to get out of the car than for someone who has just got out of the car. Traffic does not always count on this or does not always notice it, especially at times when cyclists are also riding. A very unsafe situation.
In some cases, the wheelchair user exits the vehicle from the back. There is usually a lift to lift the wheelchair user out of the vehicle in their wheelchair. These vehicles can often be identified by a sticker on the rear window asking you to keep at least three metres behind the vehicle. The picture shows how much space this lift requires.
In case of perpendicular parking, the car is left from the rear with such a lift in the space behind the parking space. Generally, this means that the main road has been cut off. Therefore, traffic must stop, especially if there is oncoming traffic or the street is narrow. Even in this case, leaving the car takes longer. It is also less safe in this case.
In longitudinal disabled parking spaces, which according to the guidelines will be one and a half meters longer than standard parking spaces, it is very important what is behind this parking space. If this is another parking space directly, it will not be possible to lower the lift and drive away. This is also not possible if, for example, there is a lamppost or a tree wreath. In fact, a disabled bus can only be left in a longitudinal parking space in this way if there is nothing behind it or, for example, there is a clear extension of the sidewalk of at least three meters. It is advisable to take this into account when designing the layout of longitudinal parking spaces.
Designing public space requires foresight. Already in the first phase of the project, a program of requirements and conditions that parking spaces for people with disabilities and their immediate surroundings must meet must be drawn up. Numerous examples show that more detail is needed for the specific issues that can actually ensure accessibility. Only then can you be confident that many users with disabilities can work independently and without hindrance in your public space.

“Coffee buff. Twitter fanatic. Tv practitioner. Social media advocate. Pop culture ninja.”






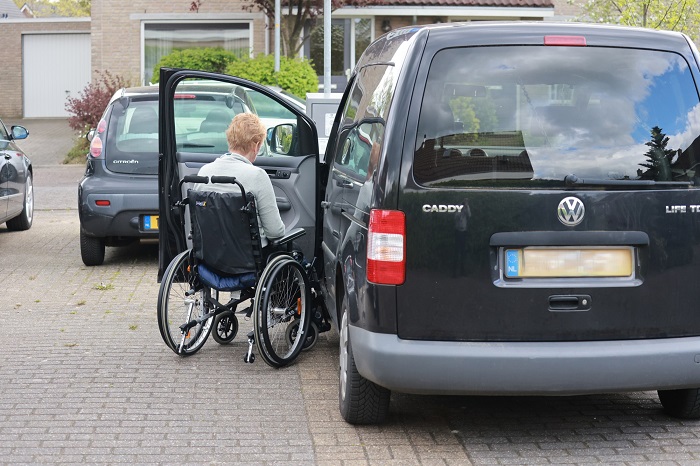
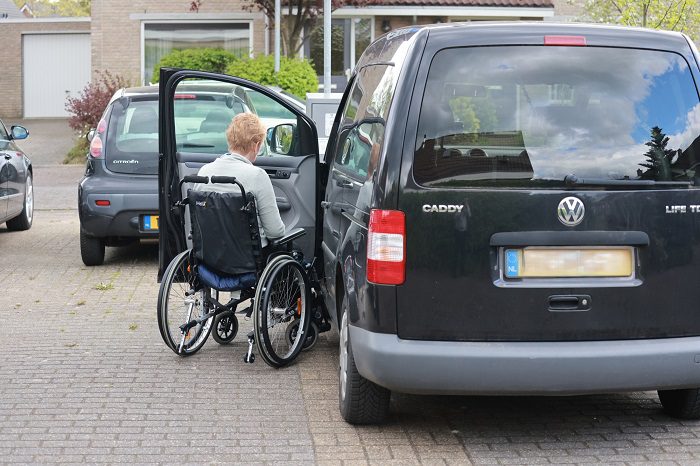
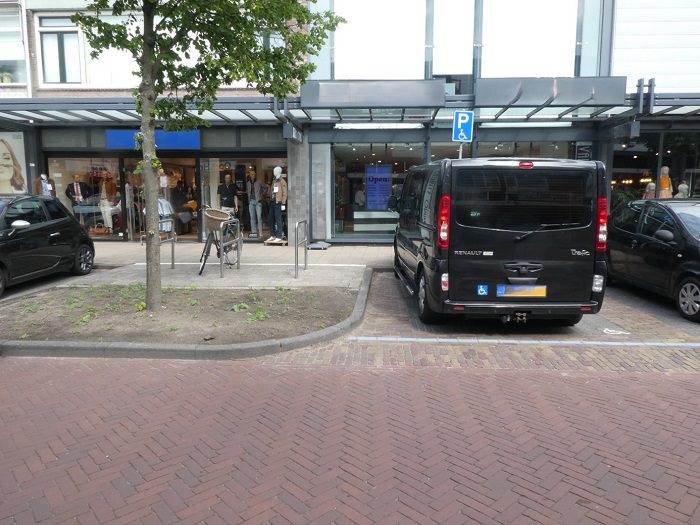
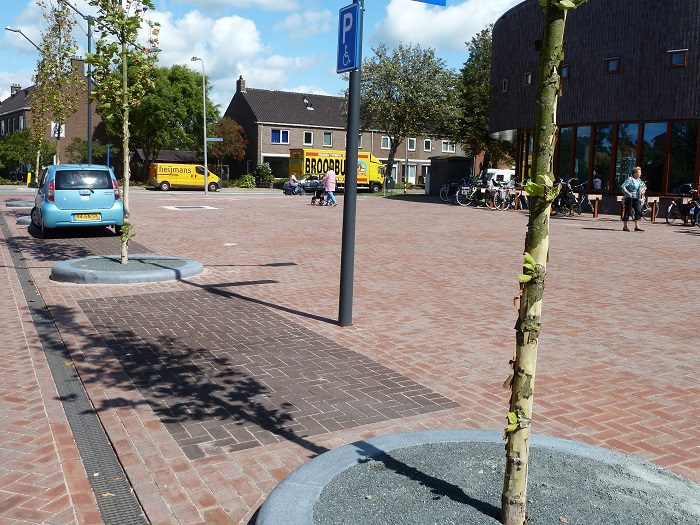
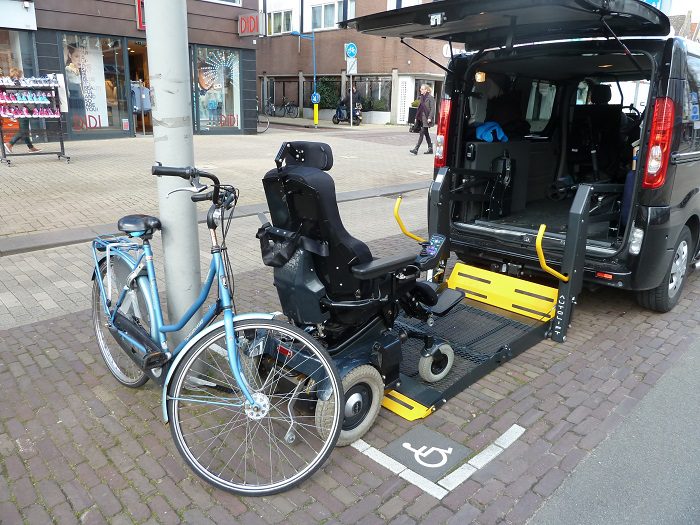
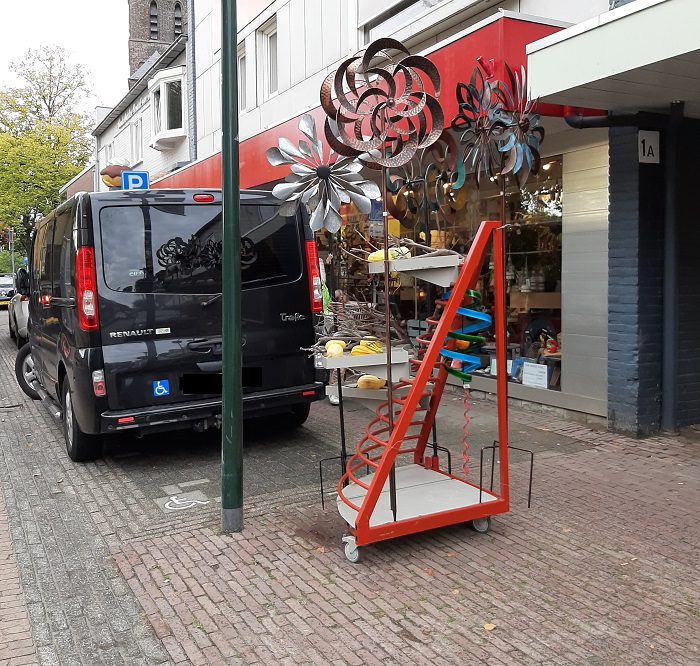




More Stories
Which can cause an increase in nitrogen.
The Central State Real Estate Agency has no additional space to accommodate Ukrainians.
The oystercatcher, the “unlucky national bird,” is increasingly breeding on rooftops.