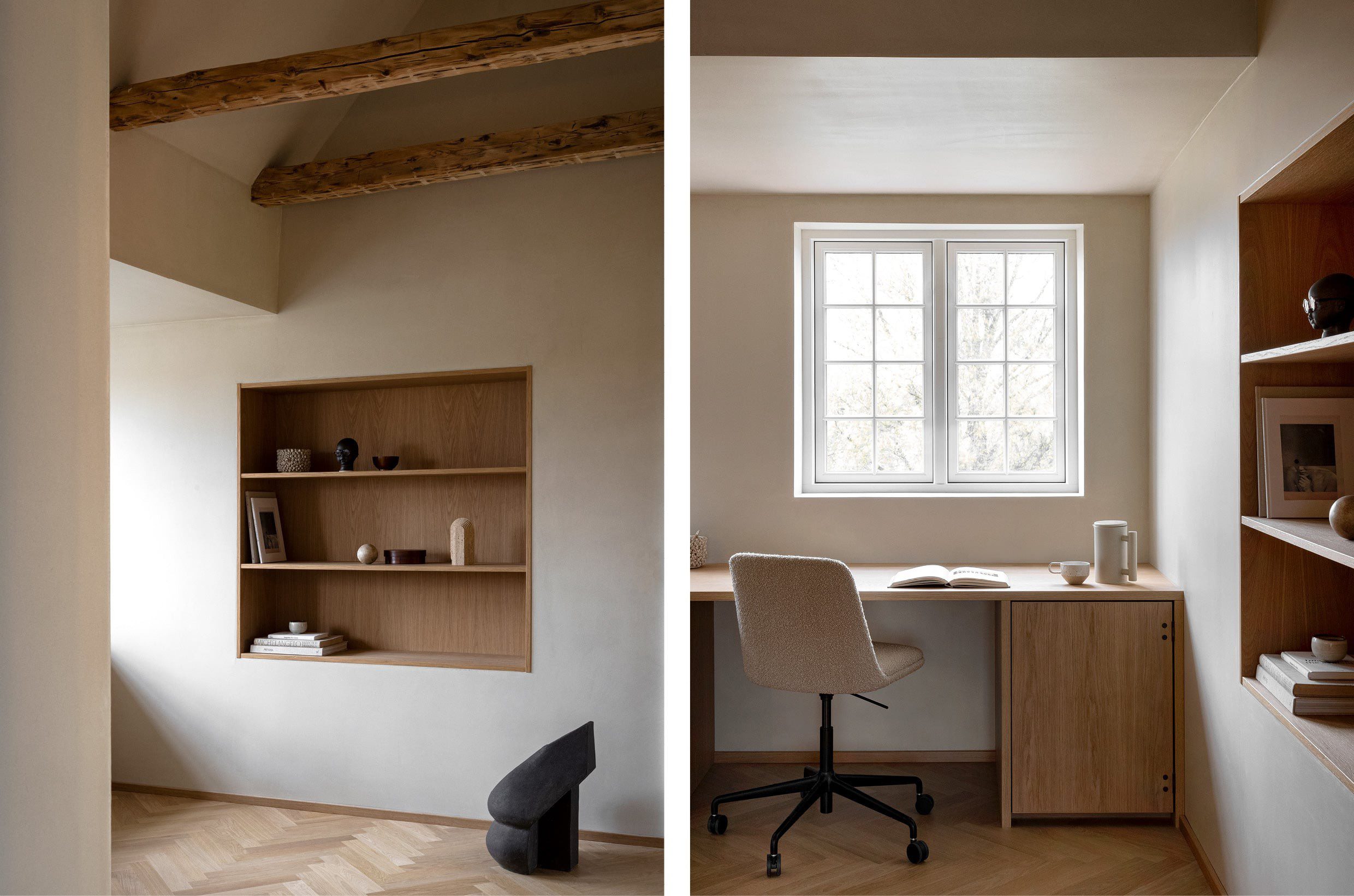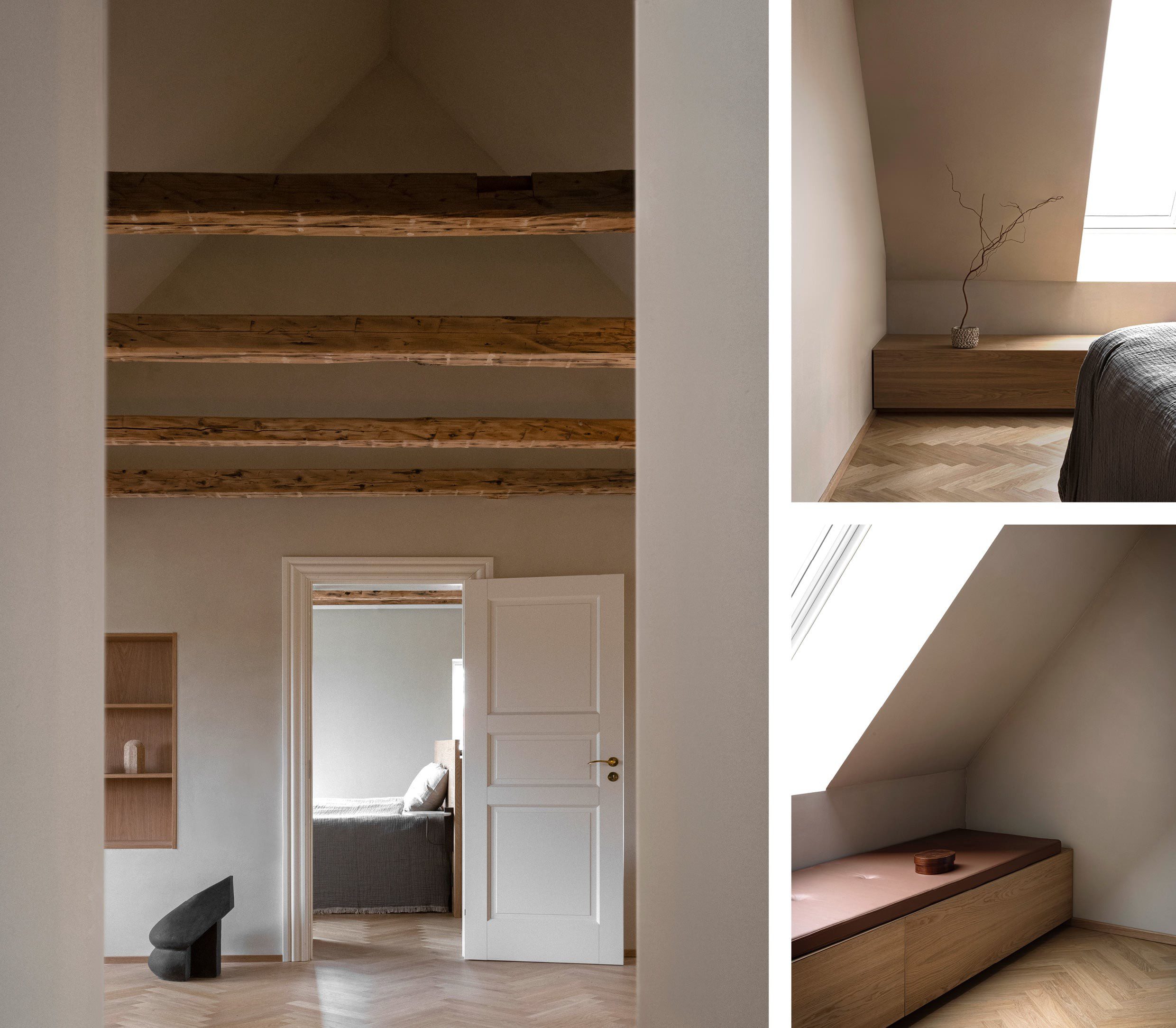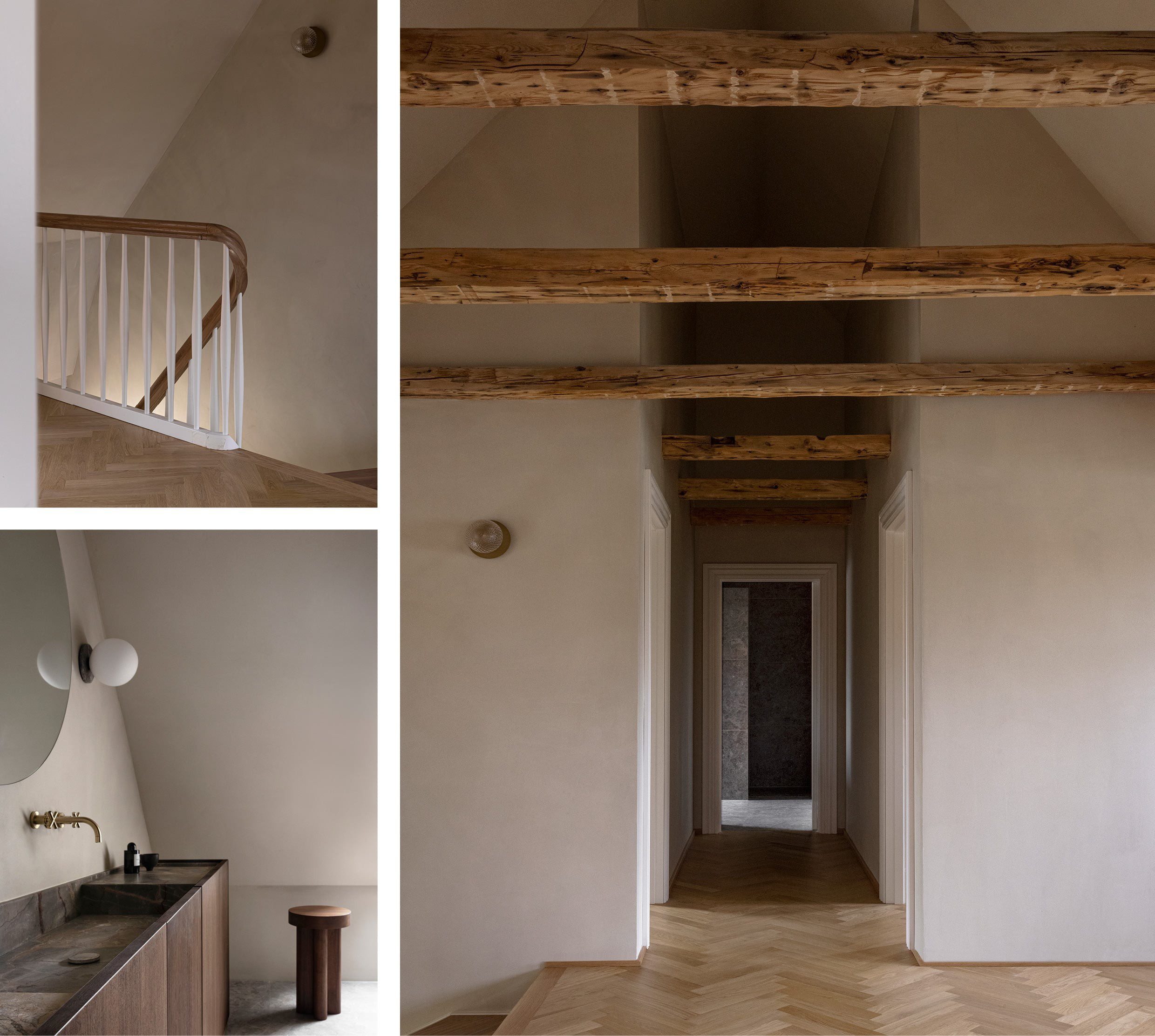In a private house built in 1918, with stunning views of beautiful Lake Gentofte north of bustling Copenhagen, the entire first floor has been transformed into a peaceful retreat. This renovation provides the family with a place to retreat and escape from the stimuli of everyday life. The renovation emphasizes the importance of architecture as a framework for our well-being and daily life, carefully considering light, materials, colors and volume.
The first floor has been completely renovated with a custom-designed interior, in collaboration with Norm Architects and the famous Danish furniture company Kolon. This customization ensures a harmonious cohesion in the home, without a one-size-fits-all solution. Through the use of context-aware and well-integrated designs, sustainability and aesthetic value are combined. 
Natural materials such as oak and dark olive walnut enhance the warmth and sensitivity of the interior. The combination of different types of wood creates different atmospheres. Dark colors create a sense of security, while light oak elements give the open spaces an elegant look. This results in a dynamic and stimulating home. A striking design detail is the chimney in the main room, which is surrounded by a thick wall. This wall provides space for built-in shelves, inspired by the Japanese Tokonoma principle, where cherished objects are displayed like a three-dimensional painting.
The central axis of the renovated space provides an impressive perspective, allowing the entire floor to be seen at a glance
Practical and aesthetic elements come together in the work and sleeping areas. In the central office, a long wooden table extends from one wall to the other, creating two ergonomic workstations. In the bedroom, a low sofa is installed along the room under the windows. These tall elements increase the sense of width in the room, while the floor-to-ceiling cabinetry in the wardrobe creates an increased sense of height. The bathroom offers a peaceful retreat with walnut cabinets, a purple-gray marble sink, and ceramic tile covering the floor. This calm design contrasts with the bright office space with high ceilings and light oak floors. A free-standing stone wall covered with the same ceramic tiles as the floor helps define the different functions in the bathroom: toilet, shower and washing area. Since the wall does not reach the entire ceiling, spaciousness is maintained and the bathroom looks like a single unit. 
Colon – all interiors made of wood (floors, cabinets, bed, etc.) and traditions – pillows, linens, office chair
Menu – Lamps in the bathroom, bedside table Sørensen Leather – Leather on the base
Saint Leo – Walls
Dornbracht – Faucets
Borderstone – marble basin
Malte Gormsen – Velux toilet seat – windows
Photography by Jonas Pierre Poulsen
Text by Céline Himmeler

“Coffee buff. Twitter fanatic. Tv practitioner. Social media advocate. Pop culture ninja.”












More Stories
Which can cause an increase in nitrogen.
The Central State Real Estate Agency has no additional space to accommodate Ukrainians.
The oystercatcher, the “unlucky national bird,” is increasingly breeding on rooftops.