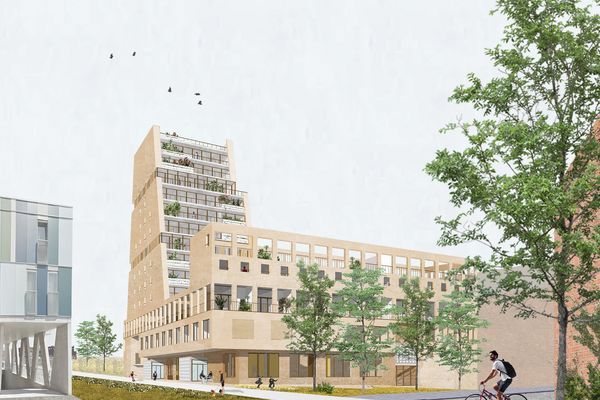URA Architecten from Brussels has emerged as the winner of an architectural competition. URA did not present a classic apartment building, but a vertical residential neighborhood that is neither an everyday tall building nor a joint venture, although some of its elements have been incorporated into the design.
“We should have thought about this only thirty years ago,” then-Flemish engineer Leo van Broek reacted when the project was presented.
The central design question for ‘t Wisselspoor was twofold: How can people live close to each other, in a comfortable way, and how can this be convenient for children and family? Yves Malysse and Kiki Verbeeck of URA Architecten found the solution in the smart use of space. When space is limited, sharing is key.
The residential project is designed in such a way that it has the same qualities as a house with a garden, which is possible by complementing an entire house with lots of common indoor and outdoor spaces. The AGSL also called on Kind en Samenleving to incorporate the needs and desires of families with children into the design.
The entire complex is planned on a compact area of 2,500 square meters. Not horizontally, but vertically, it lies between two urban squares: Blauwputplein and Werfplein. The architects designed a compact vertical residential area where a 3D walking path takes residents from Blauwputplein to a height of 50 metres.
The project takes only a fraction of the typical suburban land use. Various housing models are being developed along this path: cottages, houses with balconies, panoramic apartments, etc. Each home has its own characteristics and quality outdoor spaces. The building will also immediately delineate the surrounding public spaces, which still flow into one another.
Building the same functions in a classical way required an area of about eight football fields. By working at a height, plenty of greenery and open spaces are maintained. Yves Malysse and Kiki Verbeeck designed a timeless building and resolutely chose sustainable building materials, with natural stone on the outside and the interplay of bricks, tiles and greenery on the inside.
‘t Wisselspoor is also an explicit social enterprise. In addition to comfortable homes, they also provide meeting and interaction spaces. There is space for two community centres, a bike workshop, a co-working desk and a guest room. These spaces are equipped in such a way as to offer diverse views of the city. The vertical residential area supports a public base with a nursery and a conservatory.
A total of fifty homes were planned for different family sizes, each with its own balcony. There is plenty of meeting space between the houses on the different floors. Wide sidewalks at each front door are designed as places where children can play safely or where neighbors can gather. The large rooftop garden and patio help define the social character of the residential project.
Various public areas will also be available inside. Future residents can design it themselves, for example as a community center, children’s play area, for family parties, for resident guests or as a co-working space. There is also enough space for storage and bike pens in all common areas. Air-conditioned car park for electric cars and shared cars for residents, ensuring that there is no additional parking pressure in the area.
‘With ‘t Wisselspoor, we want to inspire families to continue living in the city. Here, families will find their own home in the heart of Kessel-Lo, close to the station, with plenty of space for the kids to grow up. The expertise of Kind en Samenleving and the architectural team led to a unique, family-friendly design Residents will also be able to help decide on the layout of shared indoor and outdoor spaces, such as a large roof garden,” Alderman told Wonen Lies Corneillie while presenting the project.
The city of Leuven started the project administratively in 2019 with the aim of starting construction in 2020. However, the environmental permit faced negative advice from the county. The modified file also received an unfavorable opinion. This was a signal for the city of Leuven to develop a 2.0 master plan for the surrounding area.
Yves Malysse and Kiki Verbeeck designed a timeless building and resolutely chose sustainable building materials. (Photo: URA Architects

“Coffee buff. Twitter fanatic. Tv practitioner. Social media advocate. Pop culture ninja.”











More Stories
Which can cause an increase in nitrogen.
The Central State Real Estate Agency has no additional space to accommodate Ukrainians.
The oystercatcher, the “unlucky national bird,” is increasingly breeding on rooftops.